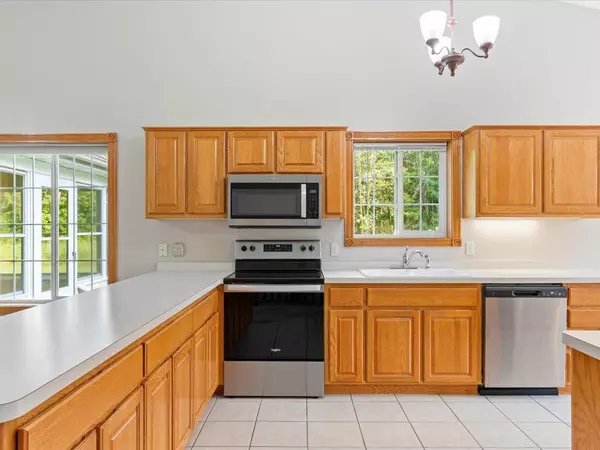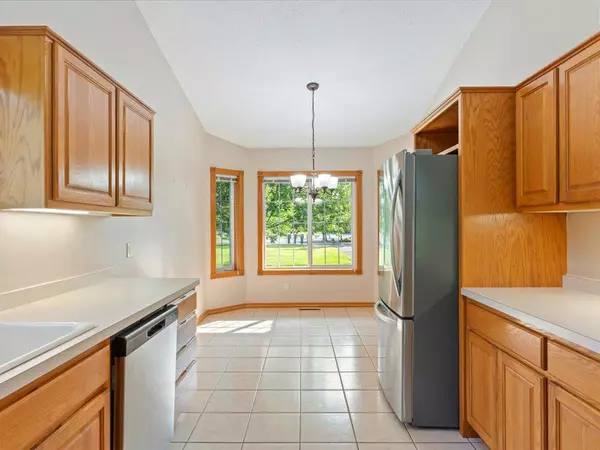$305,000
$319,900
4.7%For more information regarding the value of a property, please contact us for a free consultation.
24197 White Pine DR Nisswa, MN 56468
2 Beds
3 Baths
1,473 SqFt
Key Details
Sold Price $305,000
Property Type Townhouse
Sub Type Townhouse Side x Side
Listing Status Sold
Purchase Type For Sale
Square Footage 1,473 sqft
Price per Sqft $207
Subdivision White Pine Villas
MLS Listing ID 6579210
Sold Date 10/18/24
Bedrooms 2
Half Baths 2
Three Quarter Bath 1
HOA Fees $400/mo
Year Built 2000
Annual Tax Amount $2,552
Tax Year 2024
Contingent None
Lot Size 14.230 Acres
Acres 14.23
Lot Dimensions 50 x 100
Property Description
Relax in this 2 BR 3 BA Nisswa townhome located in the White Pine Villas Community which is a private 16-unit development situated on 14+ acres of heavily wooded and meticulously cared for Park-Like grounds in the Heart of the beautiful Lakes Country…wildlife abounds plus shared lake frontage on the quite natural environmental Fish Trap Lake. Enjoy main-level living…a large kitchen with new stainless-steel appliances, a huge open floor plan with cathedral ceilings, several windows that bring in an abundance of natural light, a spacious primary bedroom with a large walk-in closet and private bath featuring double sink and a new tile walk-in shower, main floor laundry, a fabulous screened porch, new flooring throughout, French doors and a corner stone gas fireplace. The lower level is unfinished with endless opportunities for finishing and it already has a half bath. No need to worry…the Association takes care of all your needs…snow removal-lawncare-spring and fall clean ups-garbage removal and the exterior maintenance. A small town feel with so many conveniences…Paul Bunyan bike trail, Championship golf, “Pretty Good Shopping”, Great Dining, Entertainment and Lakes…Lakes and more Lakes.
Location
State MN
County Crow Wing
Zoning Shoreline
Body of Water Fish Trap
Rooms
Basement Block, Storage Space, Unfinished
Dining Room Kitchen/Dining Room
Interior
Heating Forced Air, Fireplace(s)
Cooling Central Air
Fireplaces Number 1
Fireplaces Type Gas, Living Room, Stone
Fireplace Yes
Appliance Air-To-Air Exchanger, Dishwasher, Electronic Air Filter, Electric Water Heater, Microwave, Range, Refrigerator, Stainless Steel Appliances, Washer, Water Softener Rented
Exterior
Garage Detached, Asphalt, Shared Driveway, Garage Door Opener, Insulated Garage
Garage Spaces 2.0
Fence None
Waterfront Description Association Access,Dock,Shared
View Y/N East
View East
Roof Type Age 8 Years or Less,Asphalt
Road Frontage Yes
Building
Lot Description Tree Coverage - Medium, Underground Utilities
Story One
Foundation 1473
Sewer Septic System Compliant - Yes, Shared Septic, Tank with Drainage Field
Water Submersible - 4 Inch, Drilled, Shared System, Well
Level or Stories One
Structure Type Brick/Stone,Vinyl Siding
New Construction false
Schools
School District Brainerd
Others
HOA Fee Include Beach Access,Maintenance Structure,Dock,Hazard Insurance,Lawn Care,Professional Mgmt,Trash,Snow Removal
Restrictions Mandatory Owners Assoc,Other Covenants,Pets - Cats Allowed,Pets - Dogs Allowed
Read Less
Want to know what your home might be worth? Contact us for a FREE valuation!

Our team is ready to help you sell your home for the highest possible price ASAP






